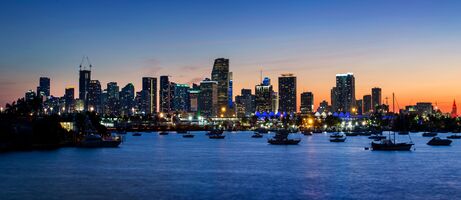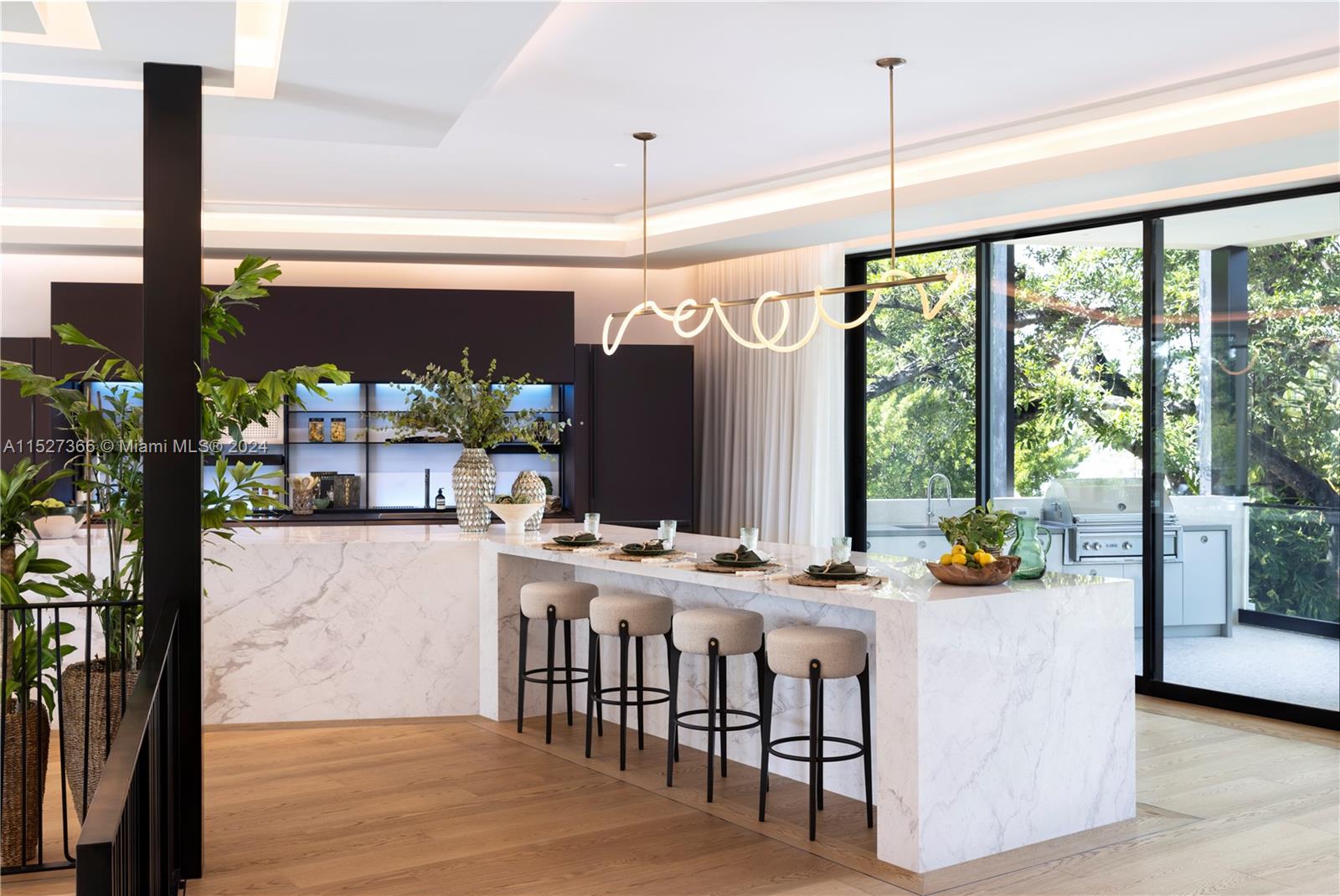5401 Pine Tree Dr
- Miami Beach, FL 33140
- $15,900,000
- 5 Bed(s)
- 6.5 Baths
- 5,950 Sqft.


Experience modern luxury and prime location in this extraordinary Cheoff Levy Fishman masterpiece! Nestled between the Biscayne Waterway and Miami Beach Golf Club, every room offers breathtaking views. The backyard is an outdoor oasis, perfect for entertaining and relaxation, featuring terraces, a covered open-air summer kitchen, lush pool, cabana bath, and a rooftop hot tub for spectacular sunrises and sunsets. The living room impresses with a 28-ft ceiling, a gourmet Subzero-Wolf marble kitchen, a 12-person dining room, and a fabulous family room. Upstairs, the 1500 sqft primary suite provides a private retreat with two terraces and spacious closets. Plus, enjoy the convenience of parking for 12 cars, including a 4-car AC garage. Your dream home awaits!
The multiple listing information is provided by the Miami Association of Realtors® from a copyrighted compilation of listings. The compilation of listings and each individual listing are ©2023-present Miami Association of Realtors®. All Rights Reserved. The information provided is for consumers' personal, noncommercial use and may not be used for any purpose other than to identify prospective properties consumers may be interested in purchasing. All properties are subject to prior sale or withdrawal. All information provided is deemed reliable but is not guaranteed accurate, and should be independently verified. Listing courtesy of: The Corcoran Group. tel: 305-395-4982
Real Estate IDX Powered by: TREMGROUP
The multiple listing information is provided by the Miami Association of Realtors® from a copyrighted compilation of listings. The compilation of listings and each individual listing are ©2023-present Miami Association of Realtors®. All Rights Reserved. The information provided is for consumers' personal, noncommercial use and may not be used for any purpose other than to identify prospective properties consumers may be interested in purchasing. All properties are subject to prior sale or withdrawal. All information provided is deemed reliable but is not guaranteed accurate, and should be independently verified. Listing courtesy of: The Corcoran Group. tel: 305-395-4982
Real Estate IDX Powered by: TREMGROUP
Recomend this to a friend, just enter their email below.

Subscribe to our newsletter and be the first to receive the newest luxury listings









